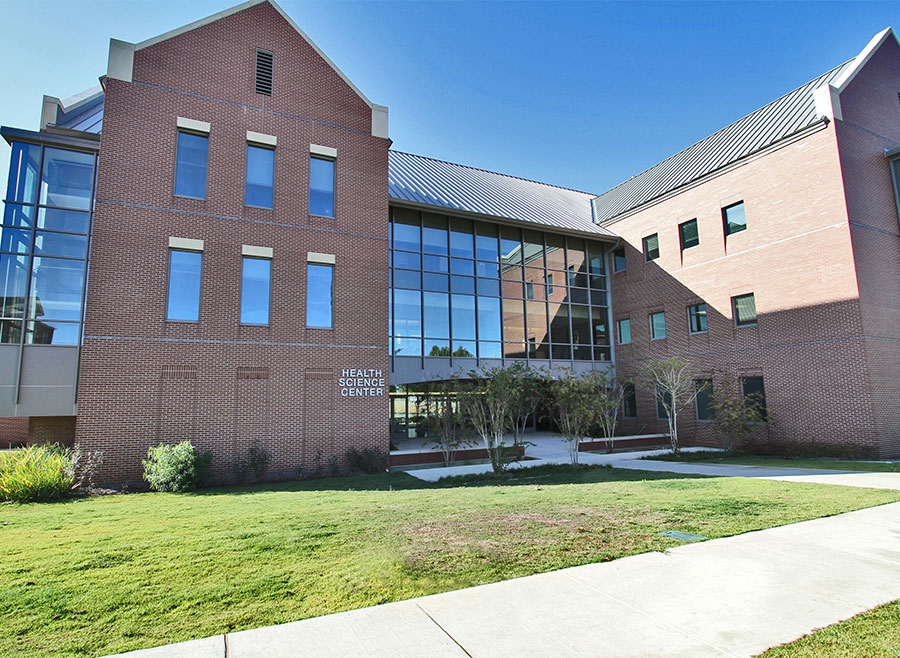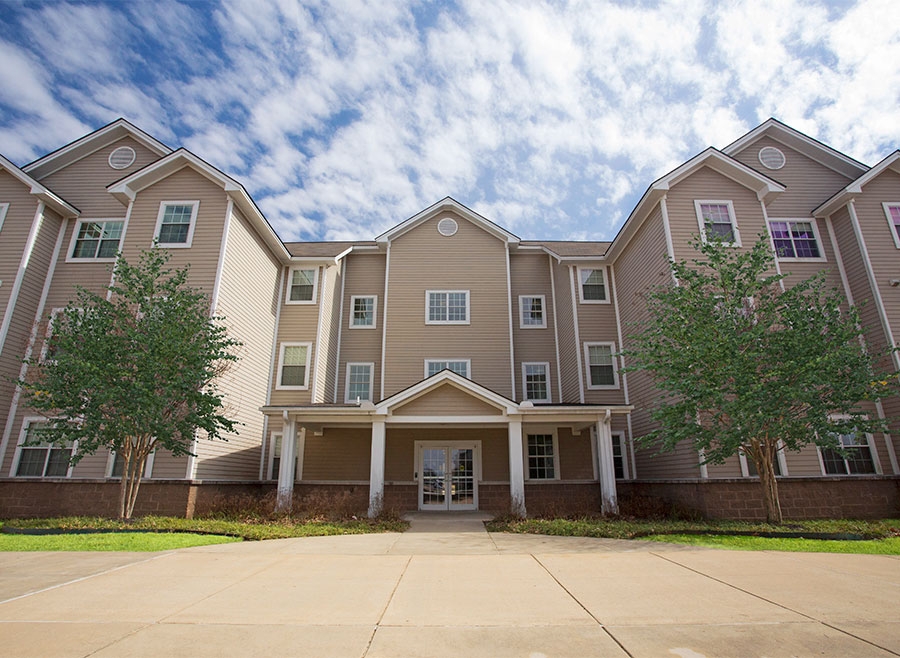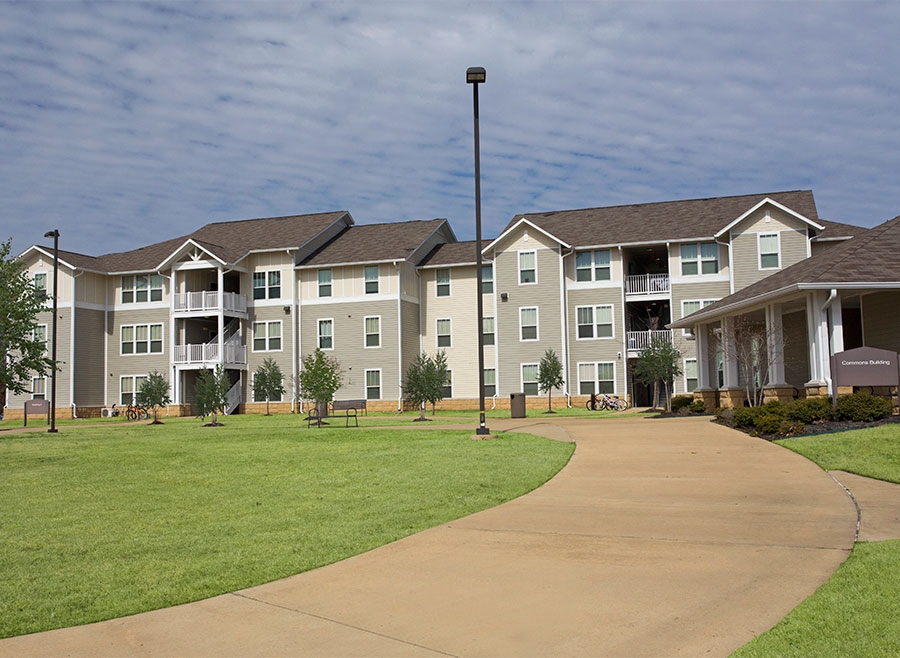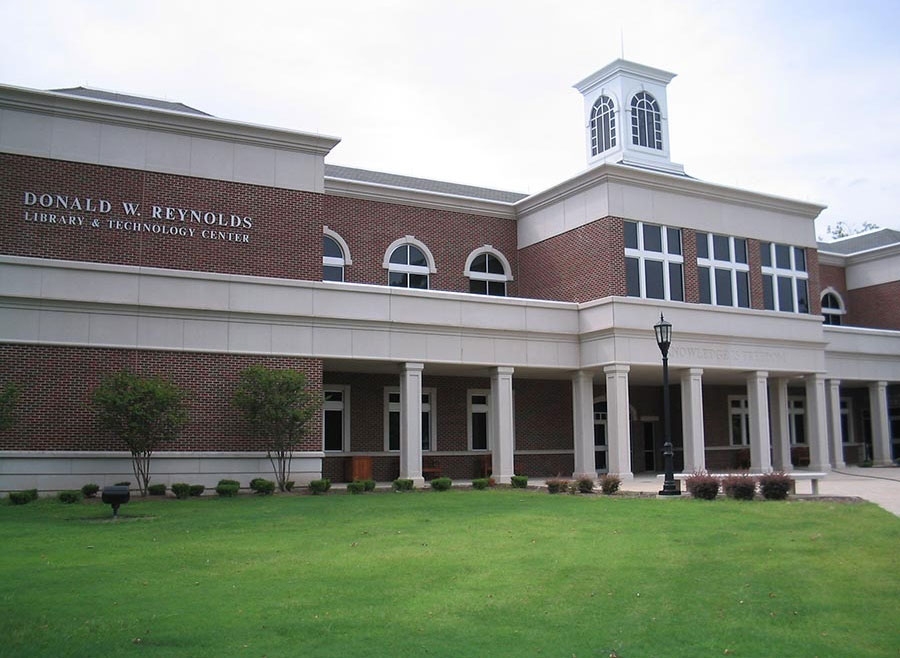Arkansas State University Honors Housing Building 4
Type: New Construction
Category: University
Square footage: 32,625
This building is a three-story honors student residence hall built for ASU in Jonesboro.
University of Arkansas at Little Rock West Hall
Type: New Construction
Category: University, LEED
Square footage: 108,000
The six-story UALR Residence West Hall is a premier living and learning facility housing 350 incoming freshman.
SouthArk Community College Health & Natural Science Center
Type: New Construction
Category: University
Square footage: 38,000
This three-story educational facility is home to the health-sciences programs at SouthArk Community College.
Arkansas State University Testing Center
Type: New Construction
Category: University
Square footage:1,452
The ASU Testing Center was a remodel of an existing office space into an open air university testing center.
Arkansas State University Northpark Quads
Type: New Construction
Category: University
Square footage: 223,200
This complex provides student housing for over 800 students on the ASU campus.
Arkansas State University Red Wolf Den
Type: New Construction
Category: University
Square footage: 69,000
This project included construction of a multistory residential style housing for students.
University of Arkansas at Little Rock Trojan Grill
Type: New Construction
Category: University
Square footage: 4,000
This LEED® Silver facility brought an updated dining experience to students at UALR.
University of Arkansas at Little Rock Center for Business and Economic Development
Type: New Construction
Category: University
Square footage: 98,700
This project from 2002 houses business learning spaces for UALR.
Ouachita Baptist University Jones Performing Arts Center
Type: New Construction
Category: Higher Ed, Auditorium
Square Footage: 37,000
This facility consists of a 1,500-seat auditorium for Ouachita Baptist University campus.
Donald W. Reynolds Library at Philander Smith College
Type: New Construction
Category: University
Square footage: 49,404
This is a state-of-the-art library and technology center for Philander Smith College.













































