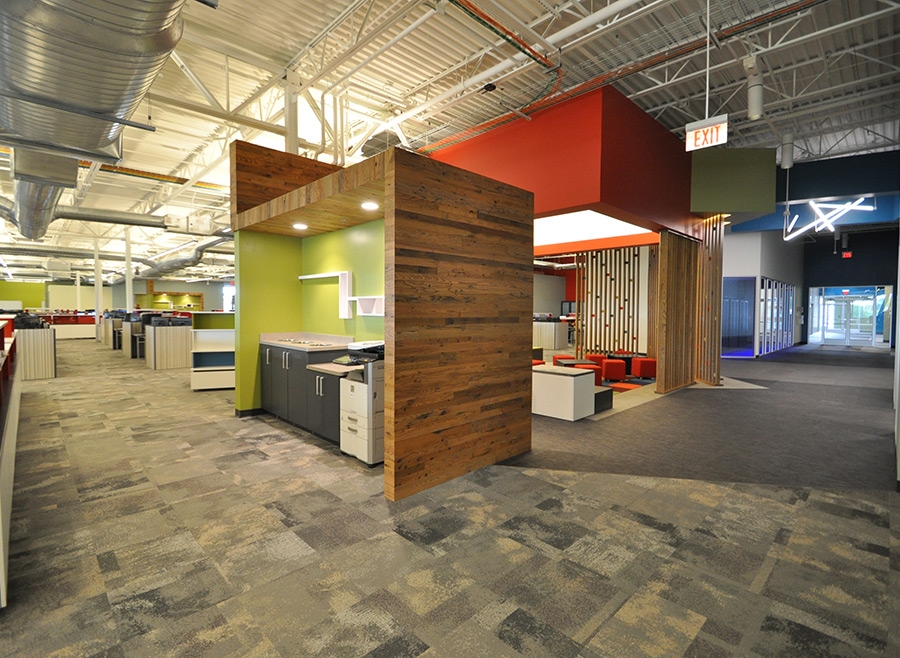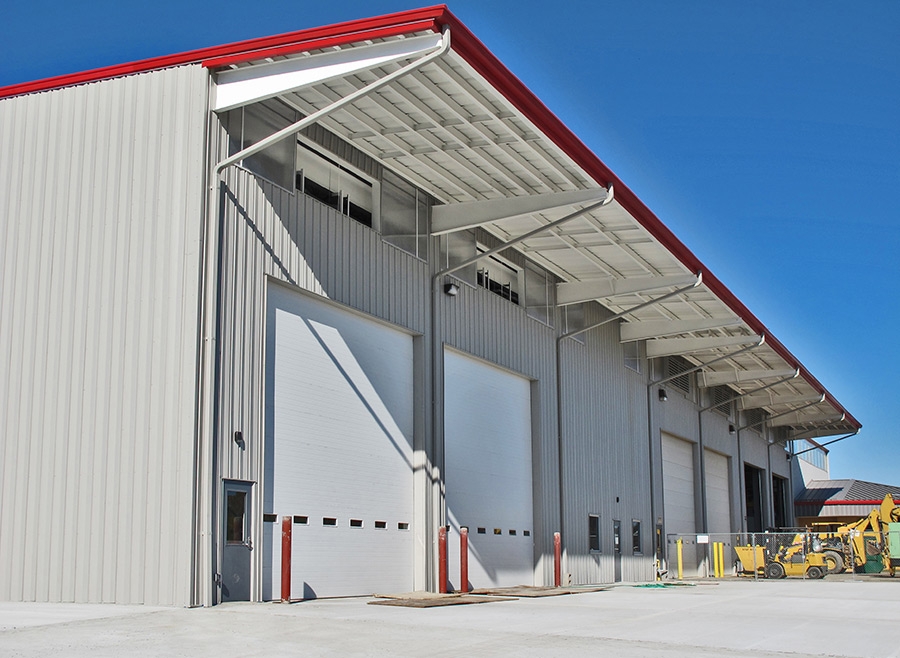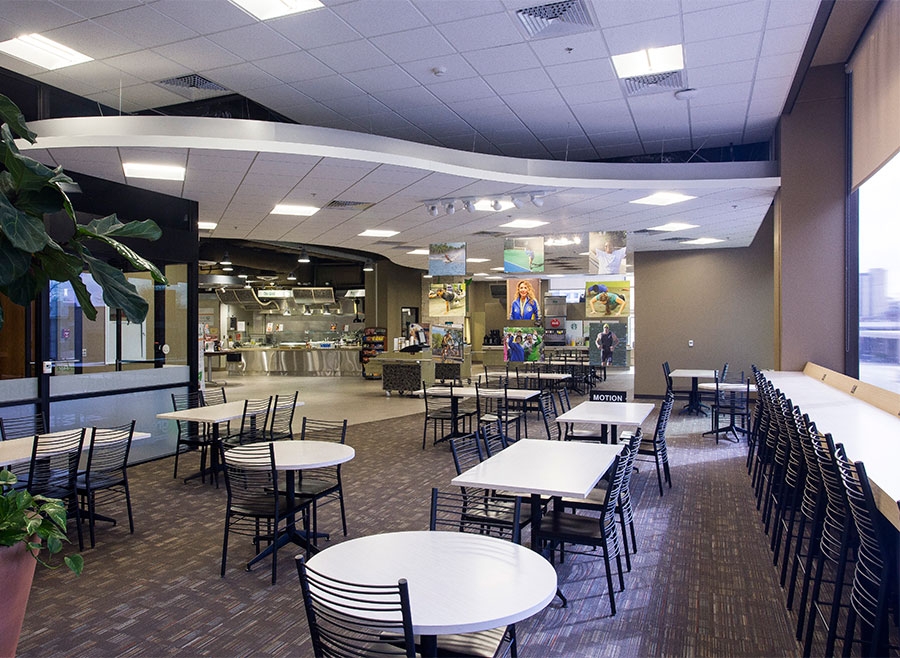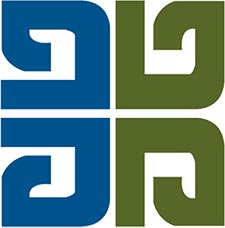JB Hunt
Type: New Construction
Category: Office
Square footage: 250,000
This building serves as a corporate headquarters for J.B. Hunt, a transportation and logistics company in Lowell, Arkansas.
University of Arkansas Garland Bookstore
Type: New Construction
Category: University, Retail, LEED
Square footage: 50,000
This facility provides U of A students access to the campus bookstore, shopping, parking, and dining.
Sissy's Log Cabin Little Rock
Type: Renovation
Category: Retail
This Little Rock, Arkansas project was a renovation and addition to the existing Sissy's Log Cabin jewelry store into the adjacent open retail lease space.
Crossmark Center for Collaboration
Type: New Construction
Category: Office
Square footage: 18,562
This is a state-of-the-art facility providing a collaborative and innovative environment to support the missions of Walmart and Sam’s Club.
Harrison French & Associates
Type: Renovation
Category: Office, LEED
Square Footage: 45,000
This LEED® Gold renovated facility houses offices, meeting spaces, café and common areas for a multi-faceted design firm.
Riggs CAT Superbay
Type: New Construction
Category: Industrial, Commercial
Square footage: 15,700
The superbay is an addition to an existing service facility that functions as a service center for large construction equipment.
Murphy Oil Headquarters
Type: New Construction
Category: Office
This facility houses one of the State’s great success stories. The Murphy Oil project, from 1984, includes executive offices, conference rooms, meeting areas, and office space for staff.
Rose Law Firm
Type: New Construction
Category: Office
This project, from 1989, was a renovation and addition for the oldest law firm west of the Mississippi, which included offices, conference rooms and support spaces.
Sissy's Log Cabin Memphis
Type: Renovation
Category: Retail
Square footage: 3,878
The Sissy's Log Cabin project was a tenant finish out in an existing shopping center space in Memphis, Tennessee.
Green Leaf Grill
Type: Renovation
Category: Dining
Square footage: 5,000
This finish out included construction of a new dining facility located in an occupied office building downtown Little Rock, Arkansas.













































