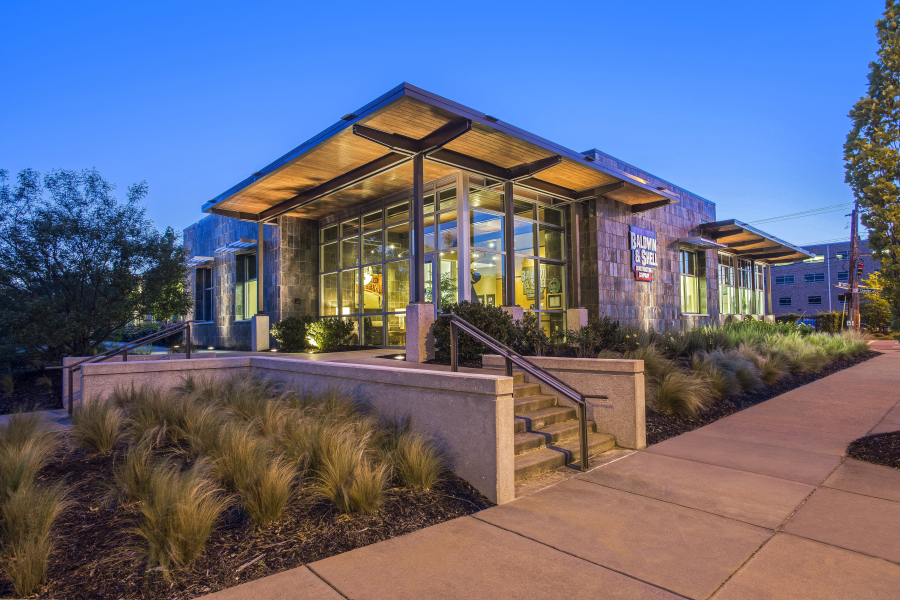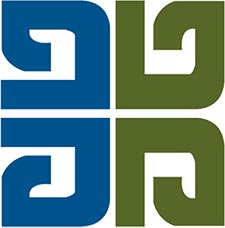Our building includes a large multipurpose conference room, a break room, a bid room, a plan room, accounting, estimating, and project management departments. The exterior walls are composed of tilt up concrete panels and the interior has abundant natural lighting, an efficient HVAC system, and low flow plumbing fixtures to save on water consumption; all of which are estimated to save on average more than 50% of energy cost.
This project used materials with recycled content and regionally manufactured materials where possible. Over 75 percent of construction waste was recycled or repurposed. The building uses natural sunlight as the building's primary light source, with artificial light as a supplement. This was achieved through the positioning of the building, light harvesting sensors, low-e reflective glass and a smart window shade system. Sun shading devices were used on the east and west sides of the building. The roof reflects heat and the building essentially functions as a large cooler, saving electricity and making it easier to efficiently retain a constant comfortable temperature year-round. Low VOC (volatile organic compound) finishes were incorporated throughout the building in the paint, adhesives, carpeting and other materials, all of which help create a healthy work environment. For water efficiency, the building's innovative low-flow plumbing fixtures reduce water consumption by 30 percent. Optimum air quality is maintained by a system which monitors CO2 levels inside the building and filters in fresh air from outside. Baldwin & Shell Construction Company is the first construction company in the State of Arkansas to house their headquarters in a LEED® Gold Certified building.
https://www.baldwinshell.com/bshq#sigProId0db67c693e





































