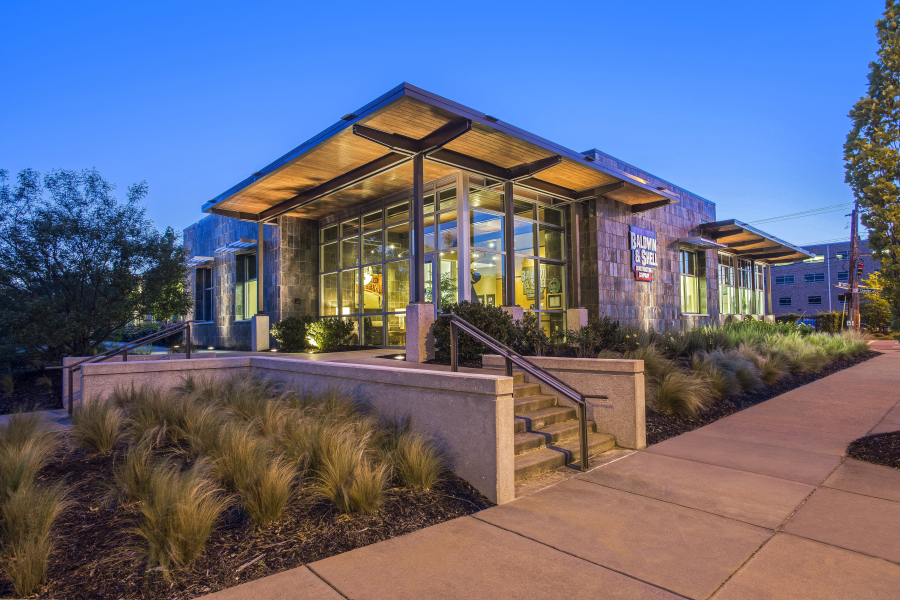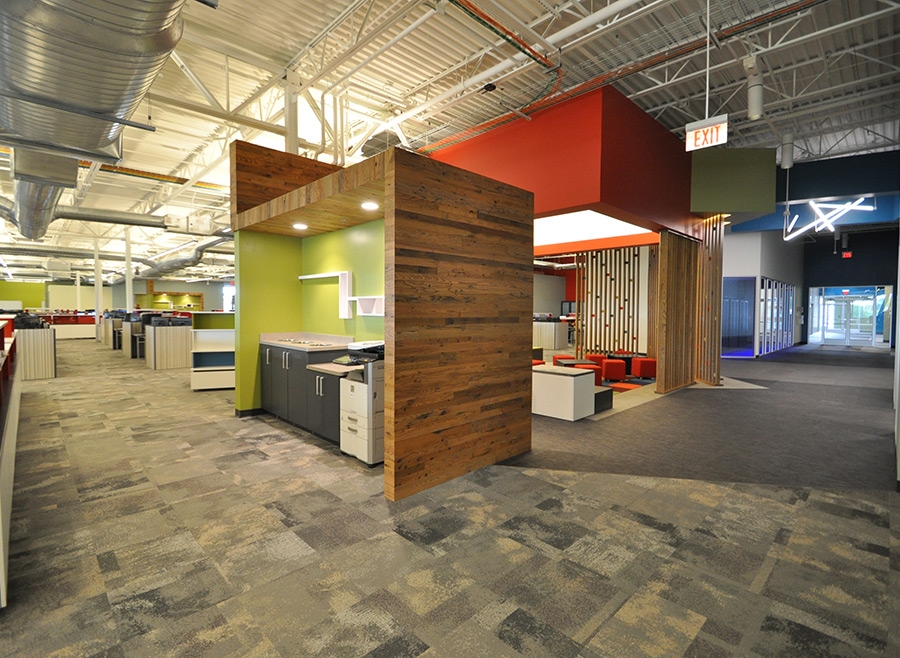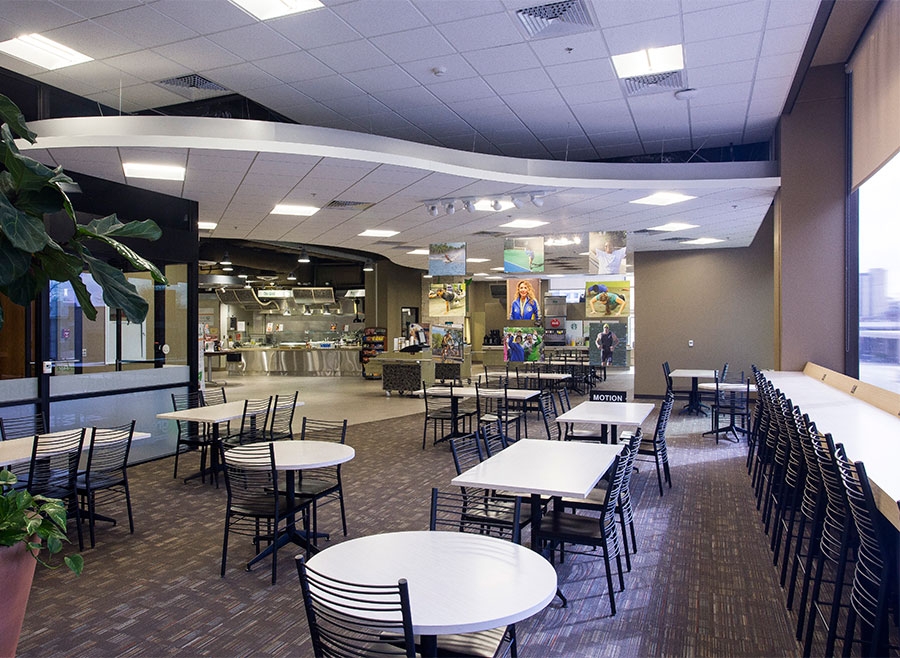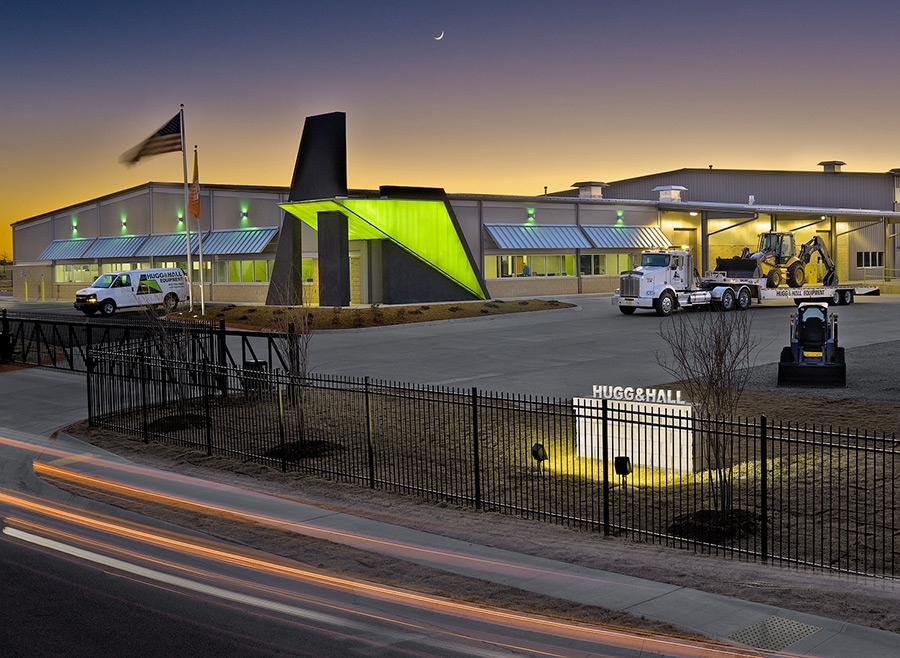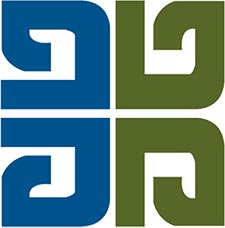Baldwin & Shell Headquarters
Type: New Construction
Category: Office, LEED
Square footage: 23,000
Our LEED® Gold corporate facility in downtown Little Rock includes office space for 50 employees, conference rooms, and a break room.
Ritter Communications
Type: New Construction
Category: Office, LEED
Square footage: 33,000
This facility is a LEED® Certified Silver building, where nearly 75 percent of construction waste was recycled or repurposed.
Coffee Corner at Baptist Health
Type: Renovation
Category: Retail, Medical
This project was a renovation of an existing retail/dining area into the Coffee Corner for the Little Rock Arkansas hospital, Baptist Health Medical Center.
Harrison French & Associates
Type: Renovation
Category: Office, LEED
Square Footage: 45,000
This LEED® Gold renovated facility houses offices, meeting spaces, café and common areas for a multi-faceted design firm.
Green Leaf Grill
Type: Renovation
Category: Dining
Square footage: 5,000
This finish out included construction of a new dining facility located in an occupied office building downtown Little Rock, Arkansas.
Hugg & Hall
Type: New Construction
Category: Retail
Square footage: 29,388
This facility serves as a retail rental, sales, and service department for a construction equipment company in Springdale, Arkansas.
Sissy's Log Cabin Memphis
Type: Renovation
Category: Retail
Square footage: 3,878
The Sissy's Log Cabin project was a tenant finish out in an existing shopping center space in Memphis, Tennessee.
Allied Wireless
Type: Renovation
Category: Office
Square footage: 49,000
This project included a remodel of 3 floors in an existing multistory building into an office space in Little Rock, Arkansas.
Arkansas BlueCross BlueShield
Type: New Construction
Category: Retail, Medical
Square footage: 6,500
This facility consists of a retail store and a primary care clinic for Arkansas BlueCross BlueShield in Lowell, Arkansas.
Crossmark Center for Collaboration
Type: New Construction
Category: Office
Square footage: 18,562
This is a state-of-the-art facility providing a collaborative and innovative environment to support the missions of Walmart and Sam’s Club.







