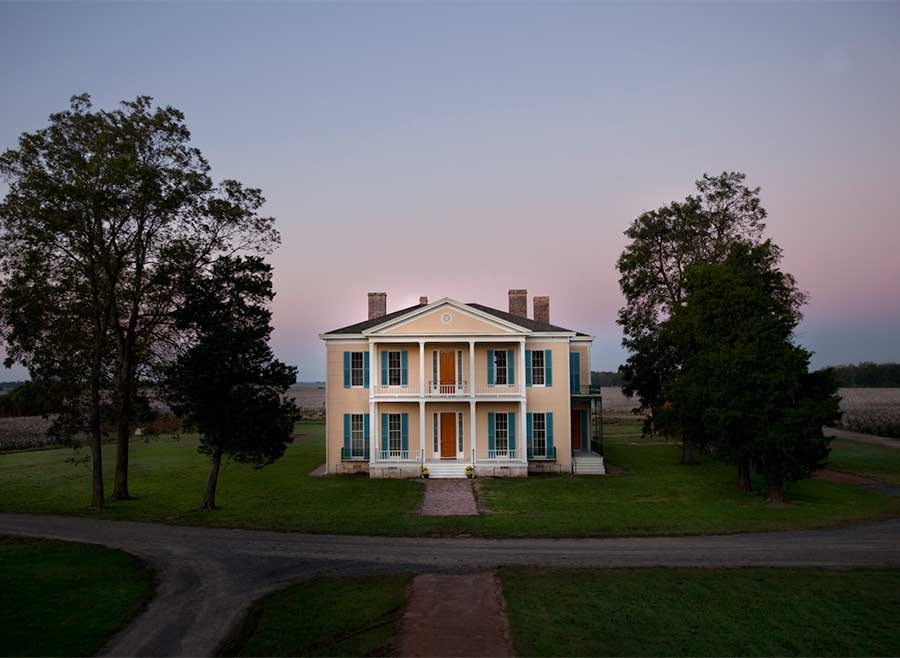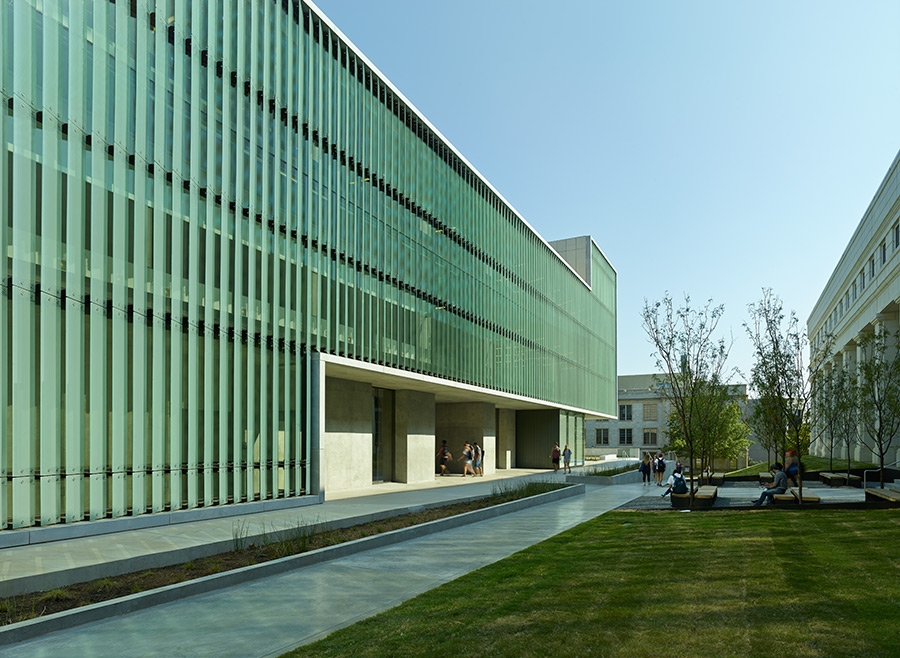Old Main
Type: Restoration
Category: University
This project, from 1991, was an extensive renovation to the oldest building on the U of A campus, consisting of an historical restoration to the exterior and the interior.
Lakeport Plantation
Type: Renovation
Category: Culture
The Lakeport Plantation project, located in Lake Village, Arkansas, was a renovation of a plantation home to serve Arkansas State University as a Delta museum.
Arkansas State Capitol South Stair
Type: Restoration
Category: Government
The restoration of the South Barrel Vault and Grand Stair at the Arkansas State Capitol was the first phase to get the original finishes intact at the South and North wings of the building.
Coffee Corner at Baptist Health
Type: Renovation
Category: Retail, Medical
This project was a renovation of an existing retail/dining area into the Coffee Corner for the Little Rock Arkansas hospital, Baptist Health Medical Center.
Junior League of Little Rock
Type: Renovation
Category: Organization
Square footage: 3,000
This project was a renovation of the 3rd-floor of the Junior League of Little Rock building in downtown Little Rock, Arkansas.
Arkansas State Capitol Rotunda
Type: Restoration
Category: Government
Square footage: 45,000
This project was a resoration of the rotunda dome at the Arkansas State Capitol to bring the interior back to the original finishes.
University of Arkansas Vol Walker Hall and Steven L. Anderson Design Center
Type: New Construction/Renovation
Category: University, LEED
Square footage: 94,800
This project included a renovation and addition for the school of architecture.
Springdale High School Admin Building
Type: Restoration
Category: Office
This project restored the Old Springdale High School Building into an administration building for the Springdale School District.
Sissy's Log Cabin Memphis
Type: Renovation
Category: Retail
Square footage: 3,878
The Sissy's Log Cabin project was a tenant finish out in an existing shopping center space in Memphis, Tennessee.
Old State House Museum
Type: Restoration
Category: Culture
This resoration project, in Little Rock, Arkansas, addressed the structural problems that had plagued the state’s first capital building since it was built in the 1800s.













































