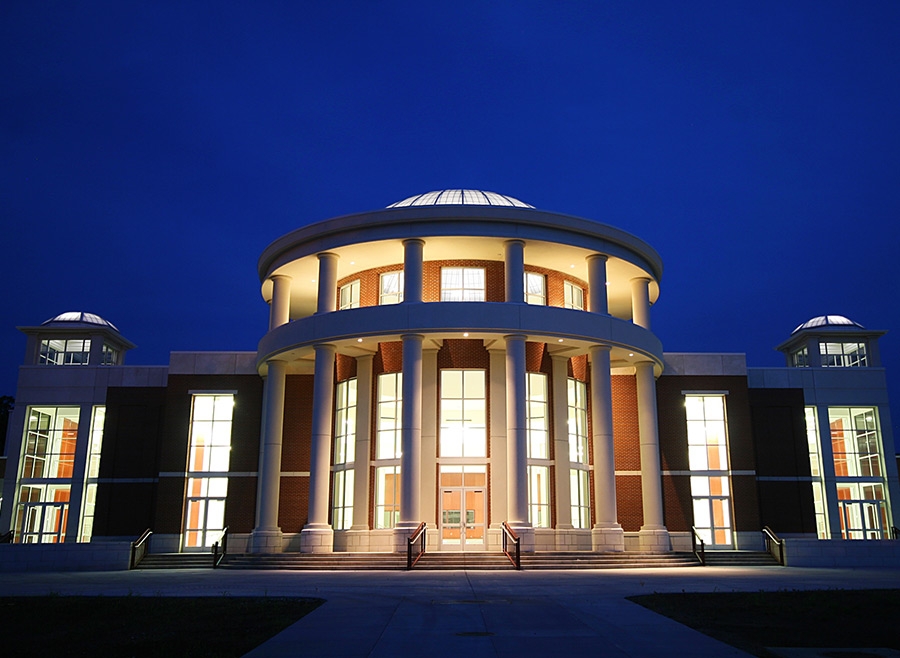Central High School
Type: Restoration
Category: High School
Square footage: 190,000
This high school building listing on the U.S Register of Historic Places and named a U.S. National Historical Landmark.
Springdale High School Admin Building
Type: Restoration
Category: Office
This project restored the Old Springdale High School Building into an administration building for the Springdale School District.
Har-Ber Stadium
Type: New Construction
Category: Athletic Facilities
Square footage: 52,925
This football stadium consists of a two-story press box, field house, home and visitor concourses, with seating to support over 3,500 spectators.
Springdale High School
Type: Renovation, New Construction
Category: High School
Square footage: 62,000
This project included renovations and additions to administrative areas and classrooms for the Springdale School District.
Maumelle High School
Type: New Construction
Category: High School
Square footage: 326,000 Square Feet
This high school campus serving 9th-12th graders includes an auditorium, a gymnasium, an indoor sporting facility, and a football stadium.
Chenal Elementary
Type: New construction
Category: Elementary School
Square footage: 71,000
This elementary school houses kindergarten through 5th grade students for the Pulaski County Special School District.
Pea Ridge Football Stadium
Type: New Construction
Category: K12, Athletics
Square footage: 52,000
This new stadium includes a synthetic turf field, track, ticket booths, a press box, and seating to hold approximately 1,900 spectators.
Searcy Performing Arts
Type: New Construction
Category: K12, Auditorium
Square footage: 74,000
This facility houses a 1,500-seat theater with full performing arts capabilities located on the Searcy High school campus.
El Dorado High School
Type: New construction
Category: High School
Square footage: 320,000
This high school was built to accommodate 1,500 students, housing a 2,000-seat arena and a performing arts auditorium.
Pulaski Academy Auditorium
Type: New Construction
Category: K12
Square Footage: 60,000
The Connor Performing Arts Center is designed to seat 1500 in the auditorium with balcony seating and a spacious entry.













































