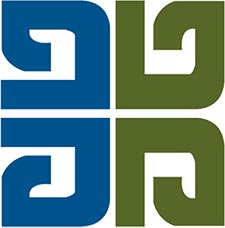The Wildcat Stadium Facility also consists of a scoreboard with video screen and a visitor field house surrounding an existing synthetic turf football field.The press box is composed of structural steel with metal wall panels, aluminum curtain wall, brick exterior and TPO roof. The press box contains an elevator, stadium seating on the 1st floor, film platform with operable sectional window, broadcast rooms with audio/visual and scoreboard controls, home and visitor coach rooms, restrooms on each floor and VIP area.
The home concourse building is 2,960 square feet and visitor concourse is 1,895 square feet. The concourse buildings have load bearing CMU walls, scored block and brick veneer, and a metal roof. The concourse buildings contain men's/women's restrooms and concession areas with rolling steel shutter doors and counter doors.
The home and visitor bleachers hold approximately 3,500 spectators. They are composed of aluminum bleachers with steel columns on concrete piers.
The visitor field house is a 4,100 square foot pre-engineered metal building, with interior CMU walls. The field house contains a locker room with restrooms and coach's offices.
https://www.baldwinshell.com/projects/item/21-har-ber-stadium#sigProId54f7f1560b





































