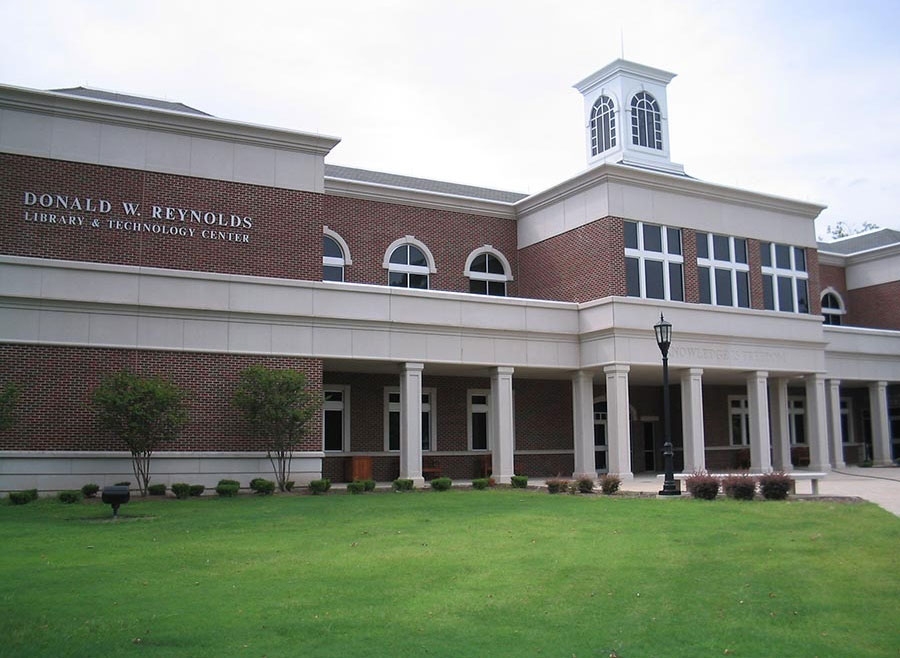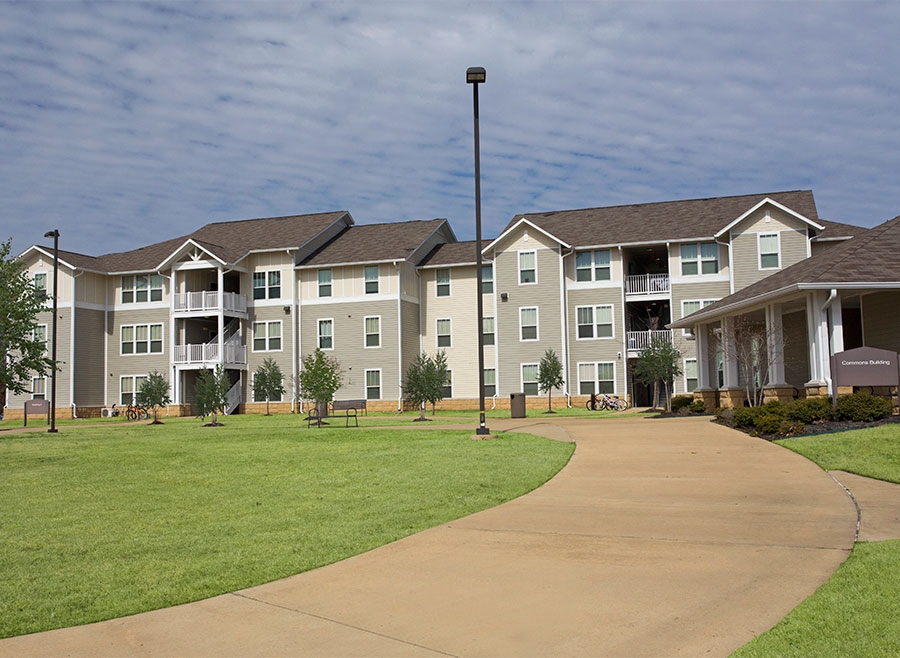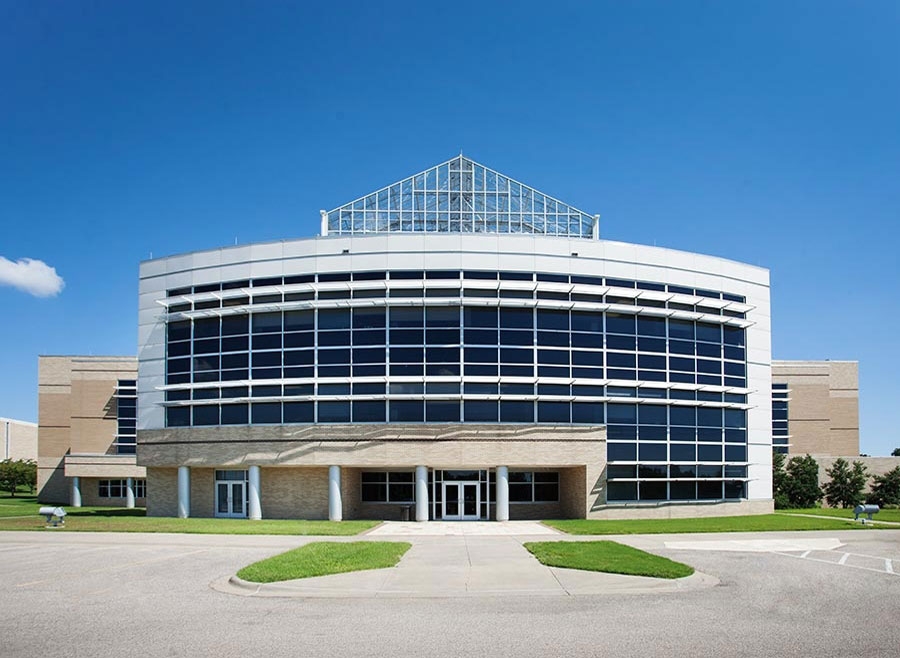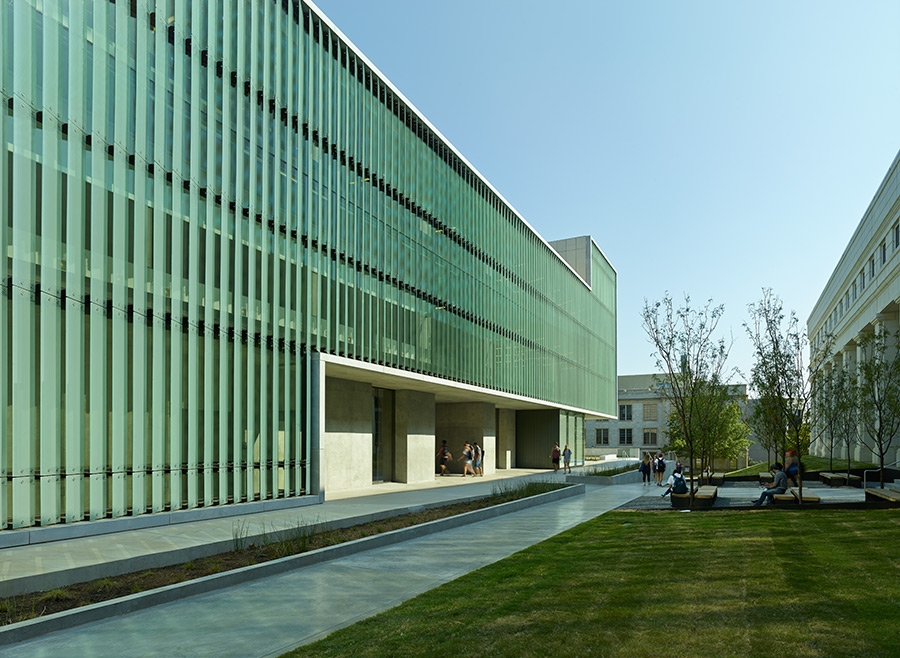Donald W. Reynolds Library at Philander Smith College
Type: New Construction
Category: University
Square footage: 49,404
This is a state-of-the-art library and technology center for Philander Smith College.
University of Arkansas at Little Rock Center for Business and Economic Development
Type: New Construction
Category: University
Square footage: 98,700
This project from 2002 houses business learning spaces for UALR.
Arkansas State University Testing Center
Type: New Construction
Category: University
Square footage:1,452
The ASU Testing Center was a remodel of an existing office space into an open air university testing center.
Ouachita Baptist University Jones Performing Arts Center
Type: New Construction
Category: Higher Ed, Auditorium
Square Footage: 37,000
This facility consists of a 1,500-seat auditorium for Ouachita Baptist University campus.
Arkansas State University Honors Housing
Type: New Construction
Category: University
Square footage: 50,133
These three dormitory buildings were constructed for the honors students at ASU in Jonesboro.
University of Arkansas at Little Rock Engineering
Type: New Construction
Category: University
This project, from 1956, included classrooms and lab spaces for the Engineering Technology and Science departments.
Arkansas State University Red Wolf Den
Type: New Construction
Category: University
Square footage: 69,000
This project included construction of a multistory residential style housing for students.
University of Arkansas Garland Bookstore
Type: New Construction
Category: University, Retail, LEED
Square footage: 50,000
This facility provides U of A students access to the campus bookstore, shopping, parking, and dining.
Arkansas State University Biosciences Institute
Type: New Construction
Category: University
Square footage: 89,462
This building houses facilities in plant genetic engineering, microscopy and analytical support.
University of Arkansas Vol Walker Hall and Steven L. Anderson Design Center
Type: New Construction/Renovation
Category: University, LEED
Square footage: 94,800
This project included a renovation and addition for the school of architecture.













































