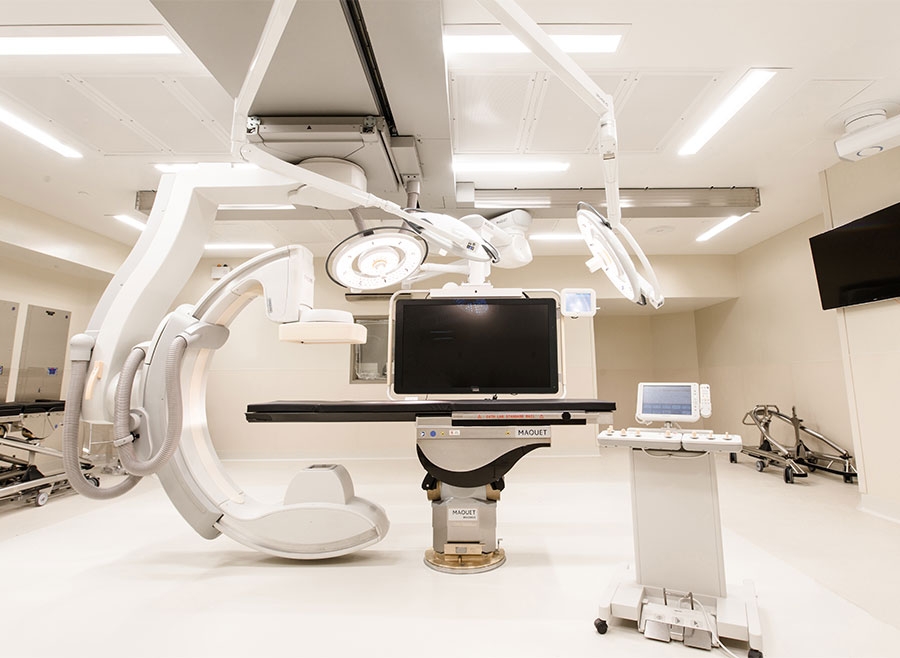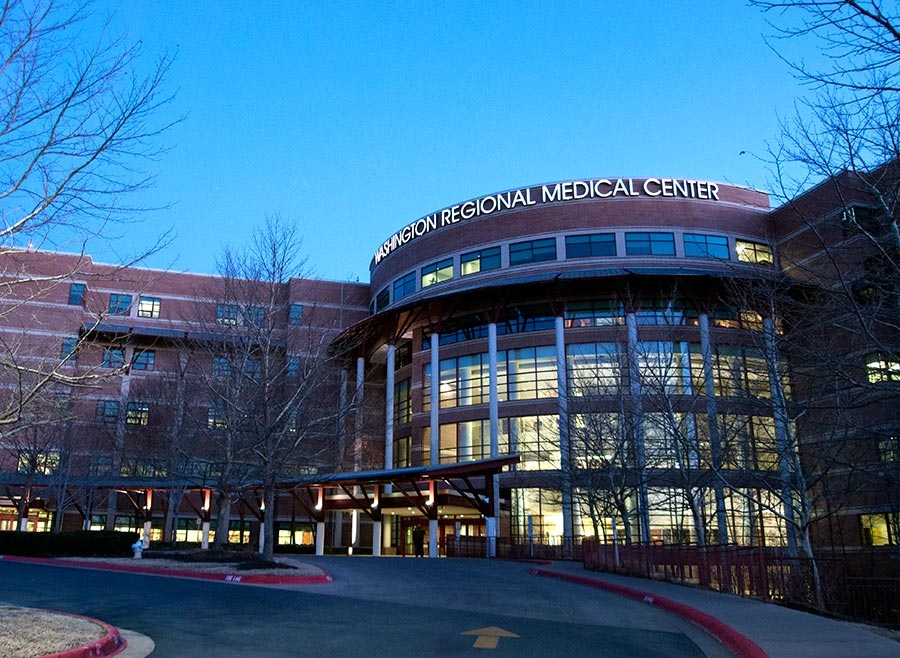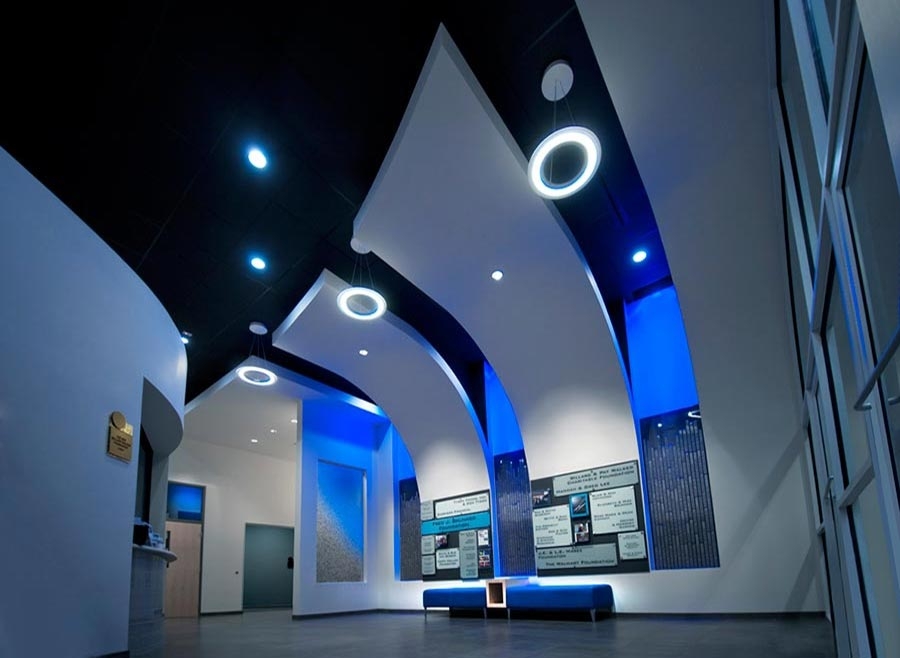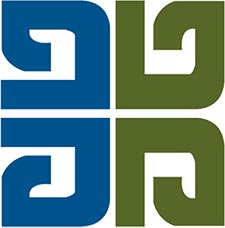Arkansas BlueCross BlueShield
Type: New Construction
Category: Retail, Medical
Square footage: 6,500
This facility consists of a retail store and a primary care clinic for Arkansas BlueCross BlueShield in Lowell, Arkansas.
Baptist Health Hybrid Operating Room
Type: Renovation
Category: Medical
Square footage: 7,000
This space was renovated for Baptist Health Medical Center in Little Rock, Arkansas.
Washington Regional Medical Center
Type: New Construction
Category: Medical
Square footage: 164,000
This construction project consisted of a vertical expansion of the existing Washington Regional Medical Center.
Lifestyles - The Stensgaard Center
Type: New Construction
Category: Medical
Square footage: 16,370
This facility was built to provide support and life skills education to individuals with disabilities in Fayetteville, Arkansas.
MetroPark Dental Arts
Type: New Construction
Category: Medical
Square footage: 15,000
This two-story facility in Rogers, Arkansas consists of office spaces, waiting area, and patient rooms for the dentist's office.
Coffee Corner at Baptist Health
Type: Renovation
Category: Retail, Medical
This project was a renovation of an existing retail/dining area into the Coffee Corner for the Little Rock Arkansas hospital, Baptist Health Medical Center.
UAMS Biosciences
Type: New Construction
Category: Medical
Square footage: 152,000
This seven-story biomedical research center in Little Rock was built with new research labs, a first-floor lecture hall and three large traction elevators.
Baptist Health Urgent Care
Type: Renovation
Category: Medical
Square footage: 3,000
This project was a renovation of an existing shell building into an urgent care facility in North Little Rock, Arkansas.
UAMS Jones Eye Institute
Type: New Construction/Addition
Category: Medical
Square footage: 53,000
This project includes a five-story addition on top of an existing four-story medical building on the UAMS campus in Little Rock.
Saline Memorial Womens Clinic
Type: New Construction
Category: Medical
This facility, located in Benton, Arkansas, includes doctor’s offices, exam rooms, a laboratory, a waiting area, a break room, and a reception area.













































