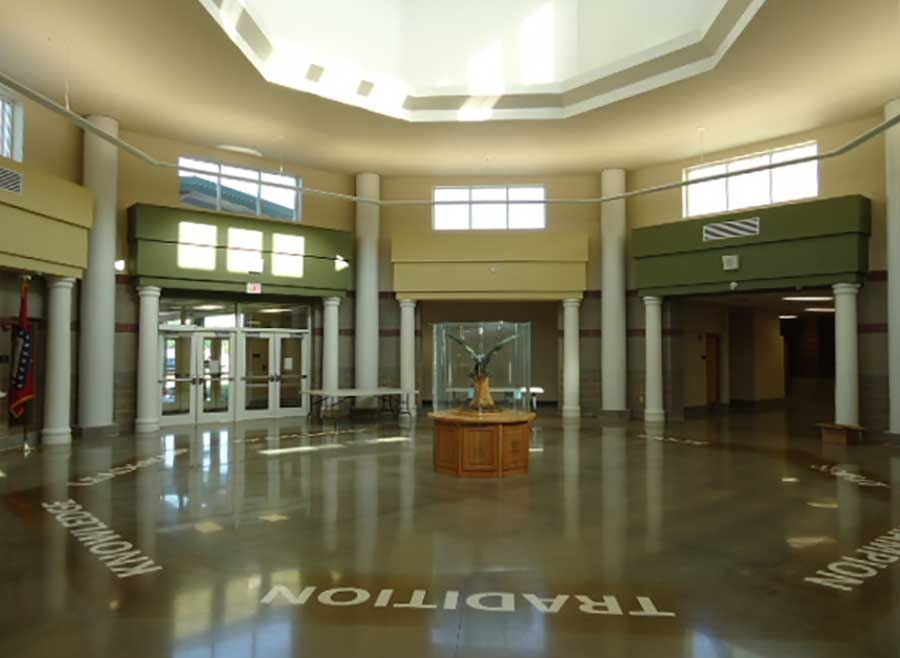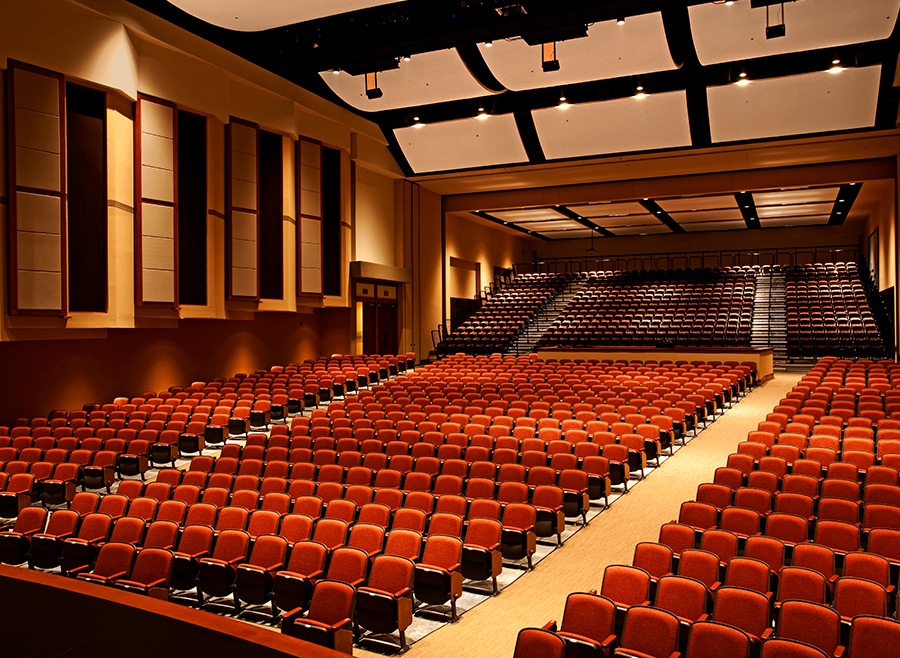Greene County Tech High School
Type: New Construction
Category: High School
Square footage: 240,000
This high school consists of a basketball arena, an auditorium, an indoor practice facility, and an agricultural facility.
Maumelle High School
Type: New Construction
Category: High School
Square footage: 326,000 Square Feet
This high school campus serving 9th-12th graders includes an auditorium, a gymnasium, an indoor sporting facility, and a football stadium.
Pulaski Academy Auditorium
Type: New Construction
Category: K12
Square Footage: 60,000
The Connor Performing Arts Center is designed to seat 1500 in the auditorium with balcony seating and a spacious entry.
Searcy Performing Arts
Type: New Construction
Category: K12, Auditorium
Square footage: 74,000
This facility houses a 1,500-seat theater with full performing arts capabilities located on the Searcy High school campus.
El Dorado High School
Type: New construction
Category: High School
Square footage: 320,000
This high school was built to accommodate 1,500 students, housing a 2,000-seat arena and a performing arts auditorium.
Ouachita Baptist University Jones Performing Arts Center
Type: New Construction
Category: Higher Ed, Auditorium
Square Footage: 37,000
This facility consists of a 1,500-seat auditorium for Ouachita Baptist University campus.
Grand Prairie Center
Type: New Construction
Category: University, Auditorium
Square footage: 55,000
This multi-purpose facility consists of a performing arts center and classrooms for the U of A Phillips Community College.










































