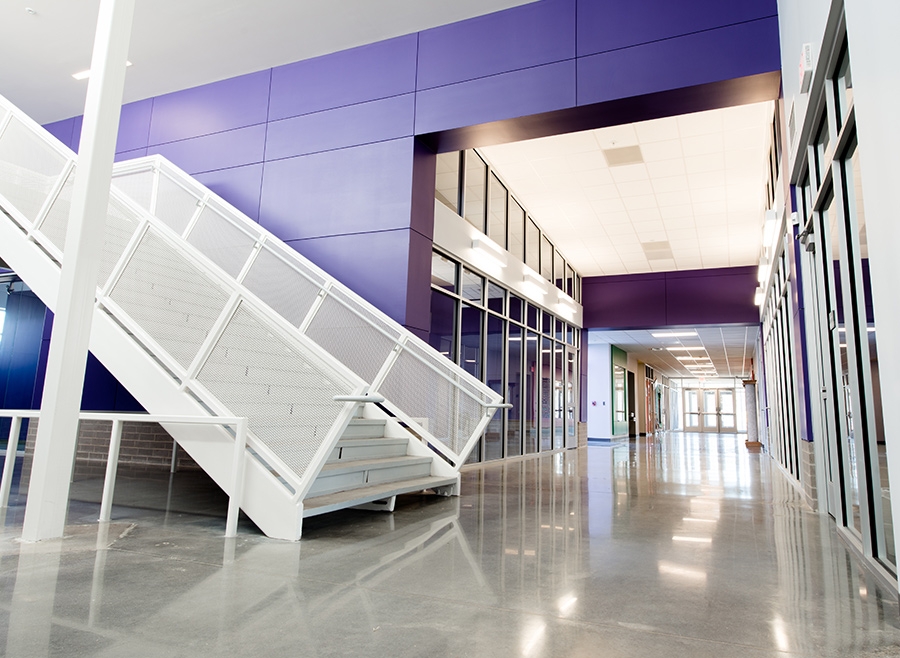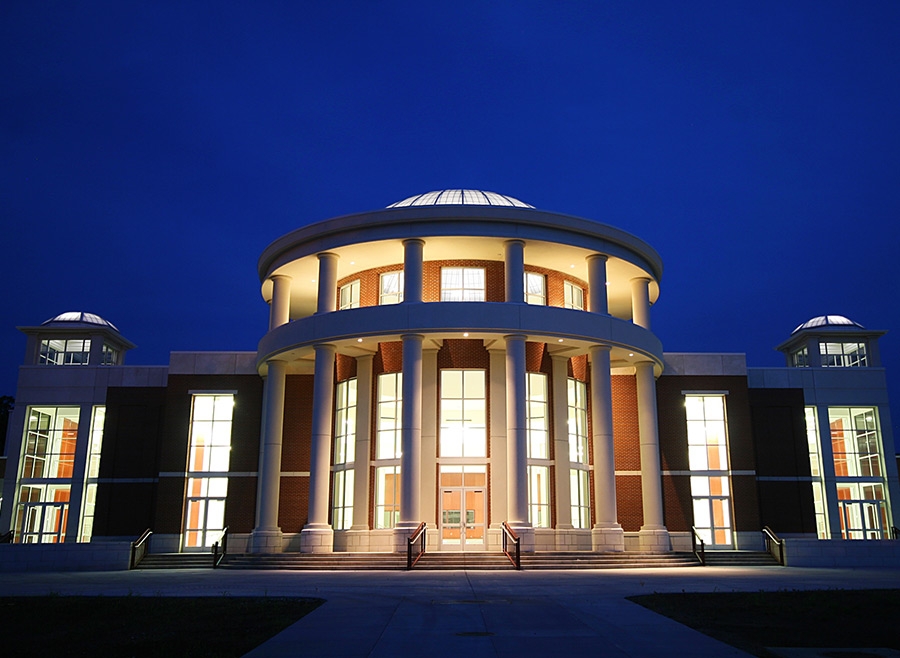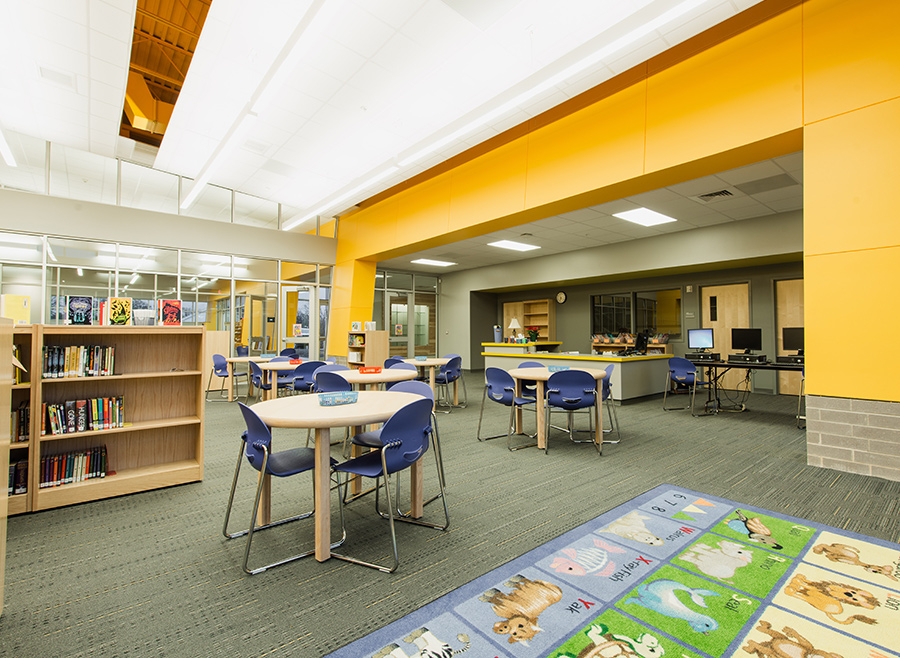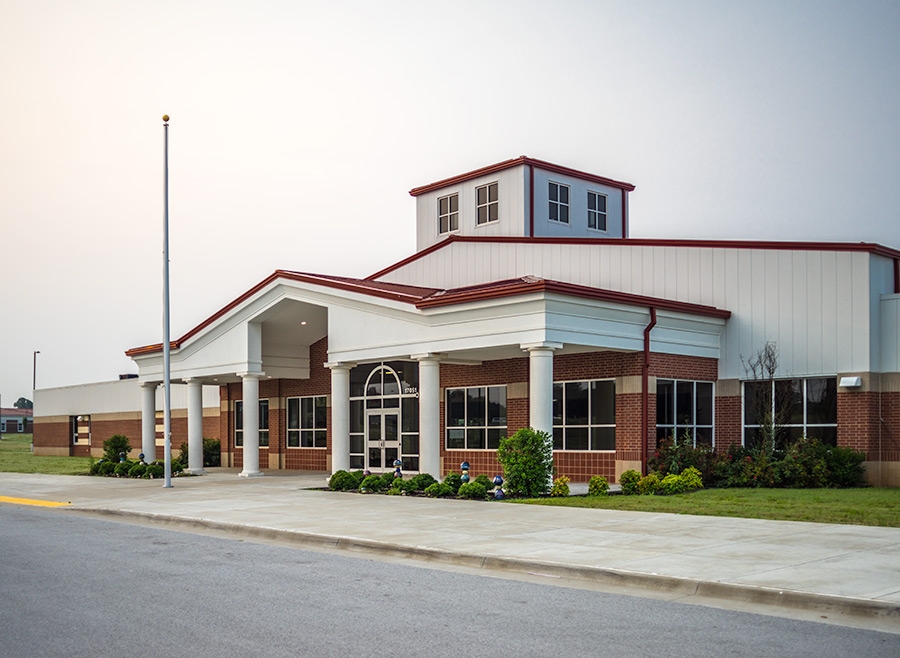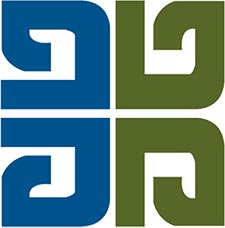Boone Park Elementary
Type: New construction
Category: Elementary School
Square footage: 68,000
This North Little Rock School District elementary school consists of a gymnasium, classrooms, cafeteria, kitchen, and common areas.
Springdale High School
Type: Renovation, New Construction
Category: High School
Square footage: 62,000
This project included renovations and additions to administrative areas and classrooms for the Springdale School District.
Lakewood Elementary
Type: New Construction
Category: Elementary School
Square footage: 63,000
This project is a two-story elementary school for the North Little Rock School District, which includes a gymnasium and a full-service kitchen.
Searcy Performing Arts
Type: New Construction
Category: K12, Auditorium
Square footage: 74,000
This facility houses a 1,500-seat theater with full performing arts capabilities located on the Searcy High school campus.
El Dorado High School
Type: New construction
Category: High School
Square footage: 320,000
This high school was built to accommodate 1,500 students, housing a 2,000-seat arena and a performing arts auditorium.
Maumelle High School
Type: New Construction
Category: High School
Square footage: 326,000 Square Feet
This high school campus serving 9th-12th graders includes an auditorium, a gymnasium, an indoor sporting facility, and a football stadium.
Pea Ridge Football Stadium
Type: New Construction
Category: K12, Athletics
Square footage: 52,000
This new stadium includes a synthetic turf field, track, ticket booths, a press box, and seating to hold approximately 1,900 spectators.
Marion Junior High School
Type: New Construction
Category: Junior High School
Square footage: 199,000
This is a state-of-the-art junior high facility serving 850 eigth and ninth graders, which includes a 2,500-seat gymnasium.
Sonora Middle School
Type: New Construction
Category: Middle School
Square footage: 136,000
This middle school was built to accommodate 1,000 sixth and seventh grade students in the Springdale School District.
Chenal Elementary
Type: New construction
Category: Elementary School
Square footage: 71,000
This elementary school houses kindergarten through 5th grade students for the Pulaski County Special School District.







