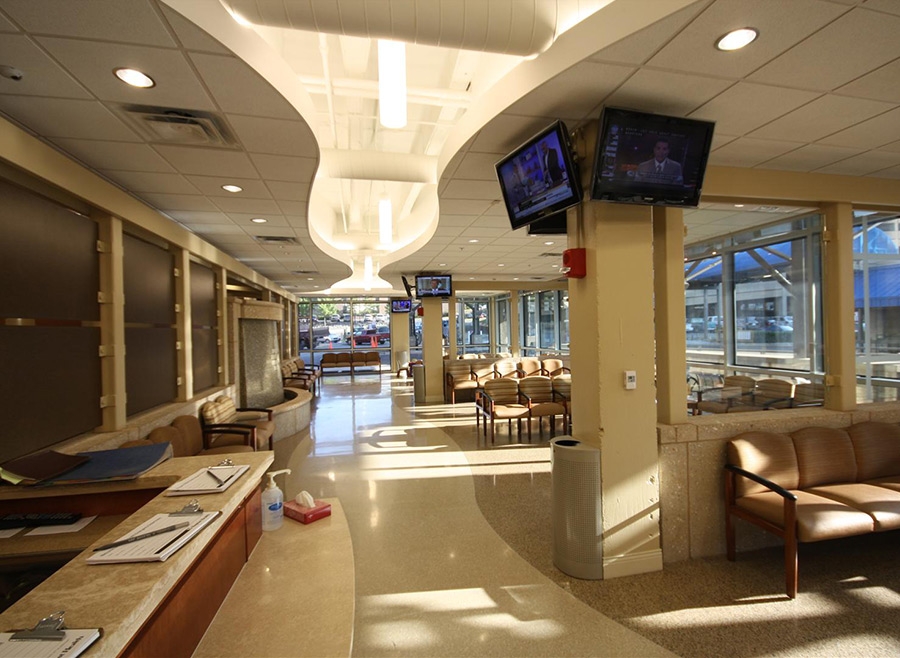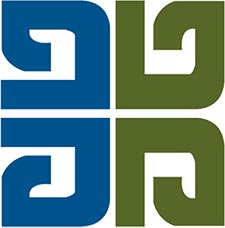The updated waiting and lobby areas were designed and built with comfort and serenity in mind. Outside of the waiting area, we added coverings to the main entrance and walkways.
https://www.baldwinshell.com/projects/item/40-baptist-health-emergency-room#sigProIda440c869d1





































