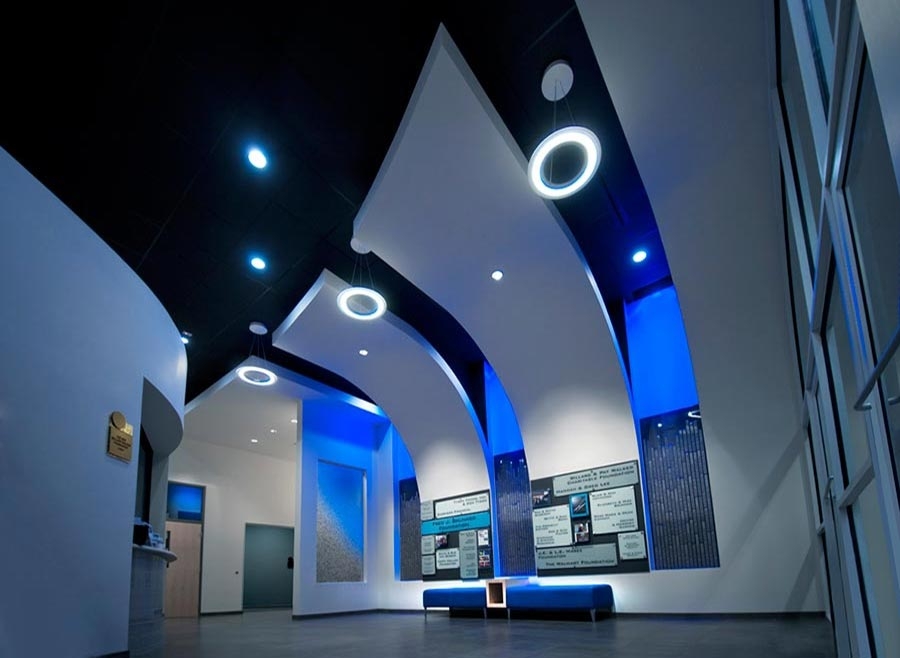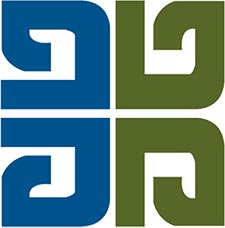The Stensgaard Center, a nonprofit organization, includes a full teaching kitchen, individual classrooms, management offices, large and small recreation areas, a large multi-purpose dining area and space for live performances. The construction included a steel and metal studs structure, TPO roofing, foamed-in-place insulation on exterior walls, brick cladding with pre-cast parapets. There are color-changing LED accent lighting integrated into the building’s interior and exterior walls.
https://www.baldwinshell.com/projects/item/80-lifestyles-the-stensgaard-center#sigProIdbba43afbf3





































