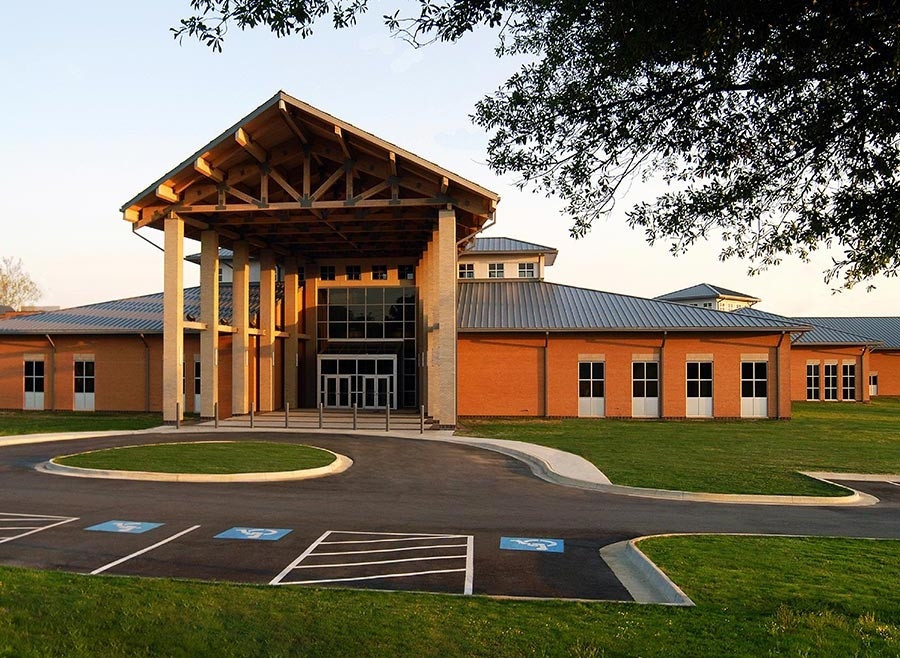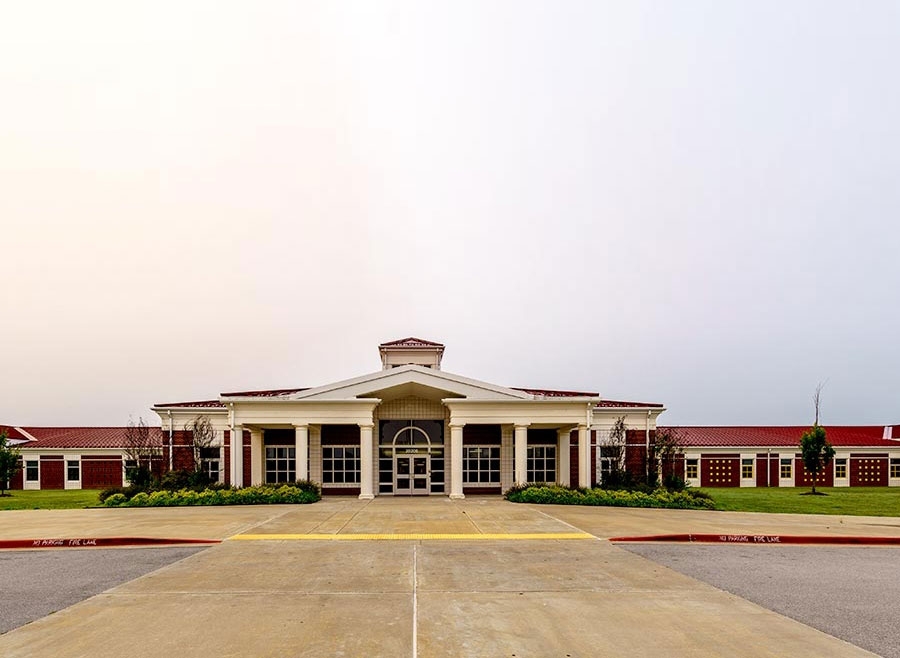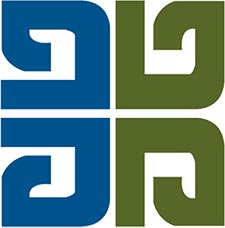UAMS Jones Eye Institute
Type: New Construction/Addition
Category: Medical
Square footage: 53,000
This project includes a five-story addition on top of an existing four-story medical building on the UAMS campus in Little Rock.
Har-Ber Meadows Medical Office Building
Type: New Construction
Category: Medical
Square footage: 32,000
This facility consists of office space for the Washington Regional Medical Center in Springdale, Arkansas.
Arkansas State Hospital
Type: New Construction
Category: Medical
Square footage: 148,000
This building houses the state's hospital, which includes patient rooms, common areas, and rehabilitation space.
Ritter Communications
Type: New Construction
Category: Office, LEED
Square footage: 33,000
This facility is a LEED® Certified Silver building, where nearly 75 percent of construction waste was recycled or repurposed.
Sonora Elementary
Type: New Construction
Category: Elementary School
Square footage: 88,000
This elementary school serves kindergarten through fifth grade students in the Springdale School District.
Lakeside Junior High School
Type: New Construction
Category: High School
Square footage: 193,000
This state of the art facility serves approximately 700 students and houses a competition gym with workout spaces.









































