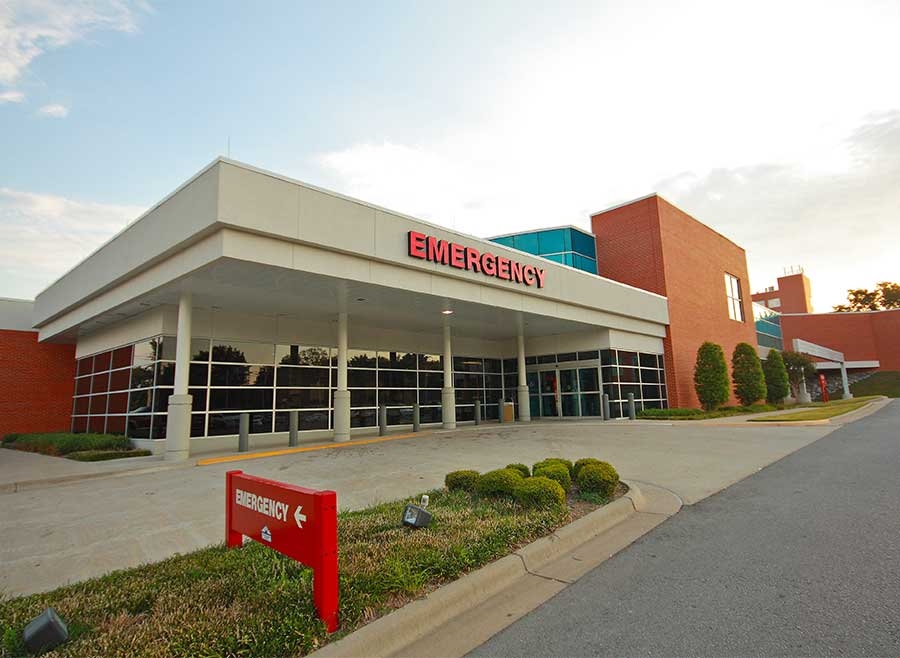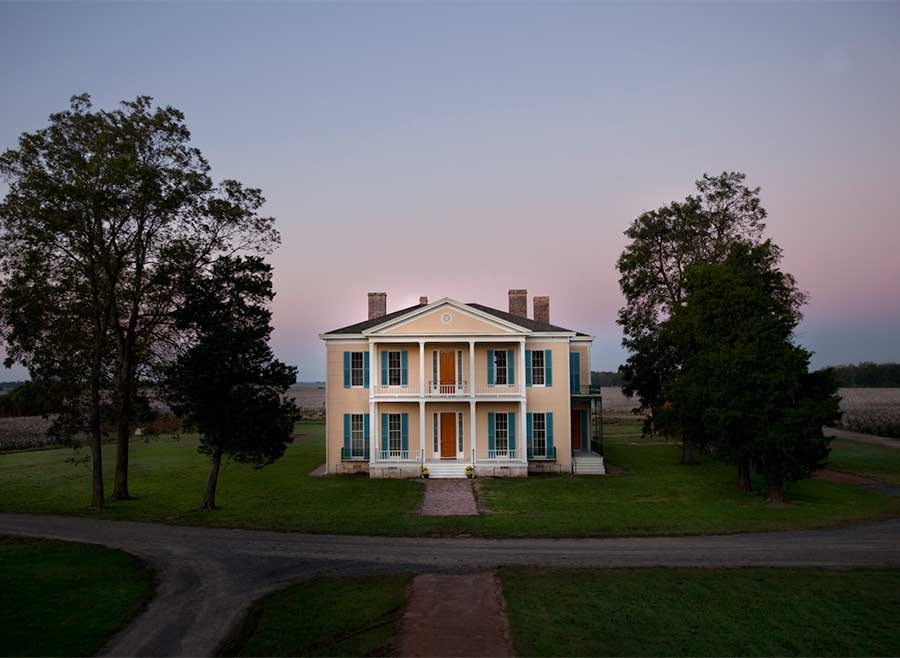Baptist Health Urgent Care
Type: Renovation
Category: Medical
Square footage: 3,000
This project was a renovation of an existing shell building into an urgent care facility in North Little Rock, Arkansas.
Coffee Corner at Baptist Health
Type: Renovation
Category: Retail, Medical
This project was a renovation of an existing retail/dining area into the Coffee Corner for the Little Rock Arkansas hospital, Baptist Health Medical Center.
Junior League of Little Rock
Type: Renovation
Category: Organization
Square footage: 3,000
This project was a renovation of the 3rd-floor of the Junior League of Little Rock building in downtown Little Rock, Arkansas.
Saline Memorial Womens Clinic
Type: New Construction
Category: Medical
This facility, located in Benton, Arkansas, includes doctor’s offices, exam rooms, a laboratory, a waiting area, a break room, and a reception area.
Saline Memorial Emergency Room
Type: New Construction
Category: Medical
This project was a renovation and expansion of the existing hospital space into an expanded waiting area, triage and treatment rooms, and expanded covered walkways.
Lakeport Plantation
Type: Renovation
Category: Culture
The Lakeport Plantation project, located in Lake Village, Arkansas, was a renovation of a plantation home to serve Arkansas State University as a Delta museum.









































