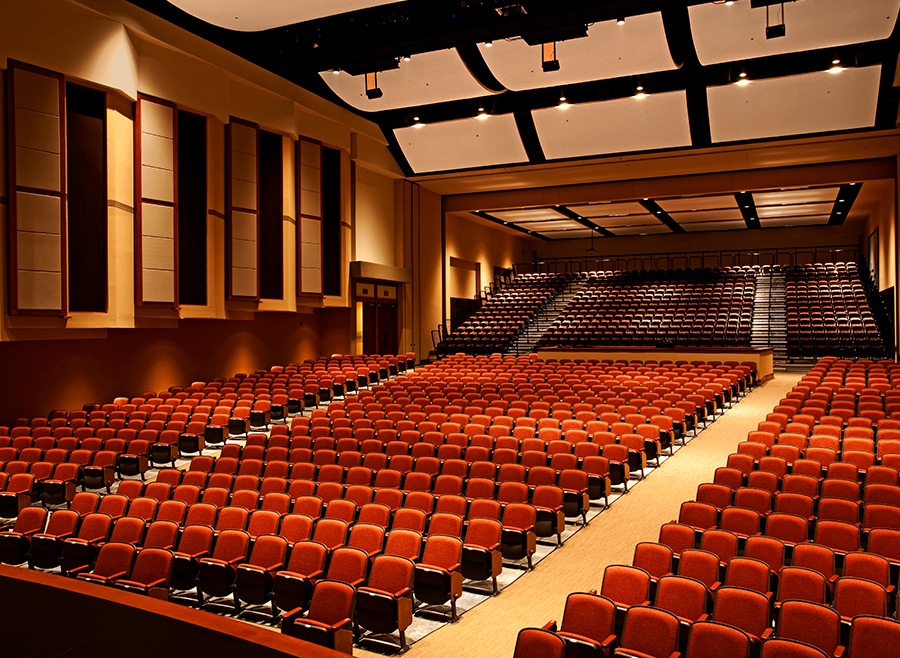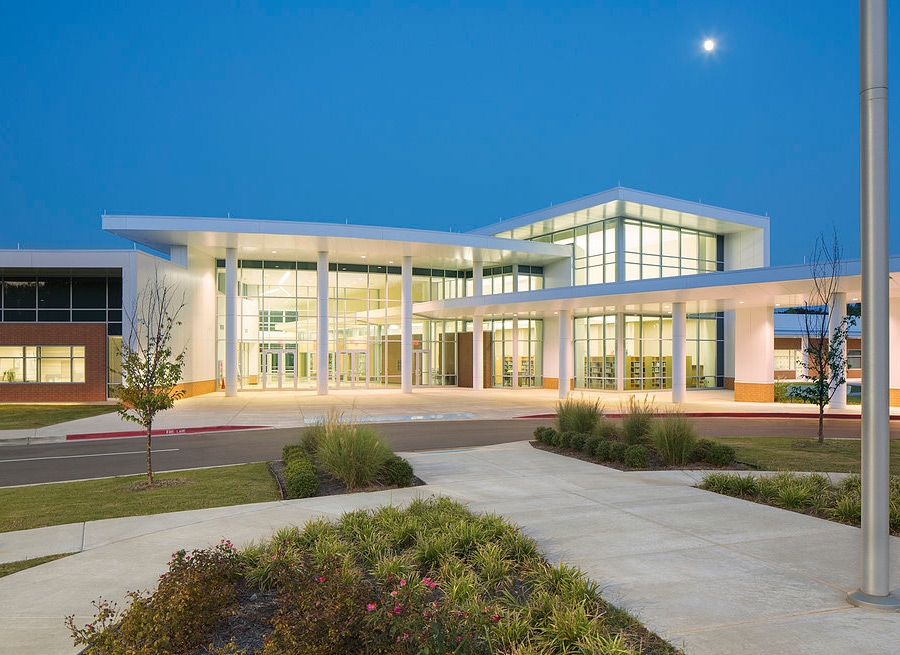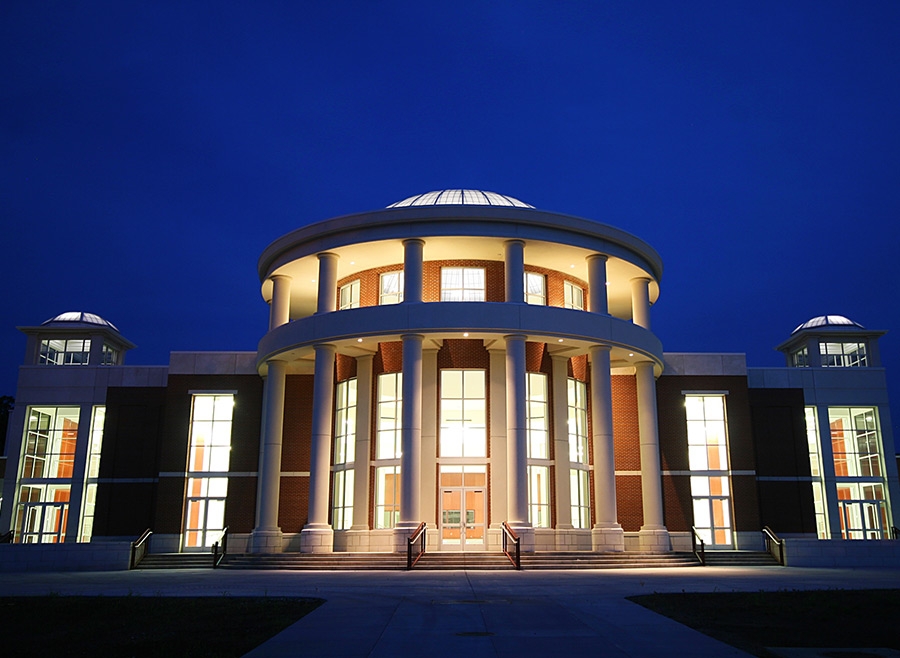Ouachita Baptist University Jones Performing Arts Center
Type: New Construction
Category: Higher Ed, Auditorium
Square Footage: 37,000
This facility consists of a 1,500-seat auditorium for Ouachita Baptist University campus.
Grand Prairie Center
Type: New Construction
Category: University, Auditorium
Square footage: 55,000
This multi-purpose facility consists of a performing arts center and classrooms for the U of A Phillips Community College.
Searcy High School Field House
Type: New Construction
Category: K12, Athletics
Square footage: 19,000
This practice facility contains an indoor field area, weight room, dedicated locker rooms, and restrooms for boys and girls athletics.
Har-Ber Stadium
Type: New Construction
Category: Athletic Facilities
Square footage: 52,925
This football stadium consists of a two-story press box, field house, home and visitor concourses, with seating to support over 3,500 spectators.
Sylvan Hills Middle School
Type: New Construction
Category: Middle School
Square footage: 197,000
This facility, for the Pulaski County Special School District, serves 1,200 students in grades six through eight in Sherwood, Arkansas.
Springdale High School
Type: Renovation, New Construction
Category: High School
Square footage: 62,000
This project included renovations and additions to administrative areas and classrooms for the Springdale School District.









































